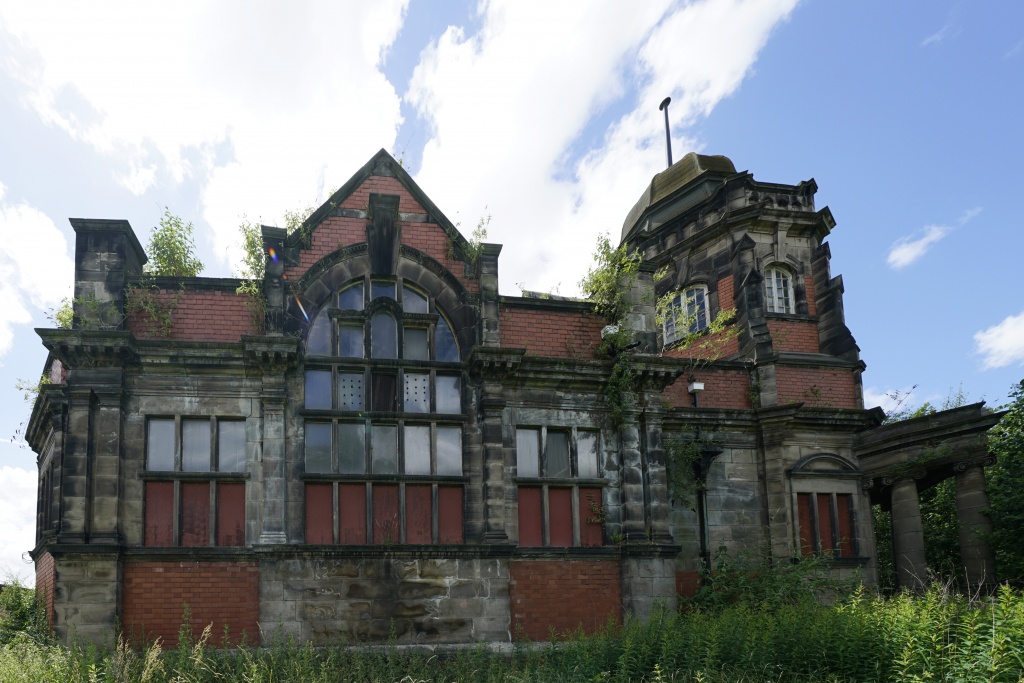Project information

The project is led by Professor Oriel Prizeman at the Welsh School of Architecture, Cardiff University with co-investigators Professor of Geographical Information Systems, Chris Jones at the School of Computer Science, Cardiff University and Professor Alistair Black from the School of Library and Information Science, University of Illinois at Urbana-Champaign.
As happens, eventually, to the books on the shelves they contain, libraries that have not been subject to restoration inevitably have a limited ‘shelf-life.’ Complaints of cold, leaking, dark or mouldy spaces do not precipitate creative responses and replacement buildings are called for as people perceive themselves to have become victims of their environments. Arguably, the very act of provision of a service such as a library takes away responsibility and sets up an awkward form of ownership.
As the economic balance shifted from coal rich to carbon conscious in the twentieth century, light went from expensive to cheap and heat from cheap to expensive. This shift has precipitated the condemnation of many hundreds of public buildings which were engineered specifically to meet the lean targets of their day with bright single glazed rooflights to maximise daylight compensated by huge fossil fuel fired boilers. Very often the functioning aspects of decorative schemes, the way in which they covered structural joints or incorporated heating or ventilation equipment are deemed redundant because of ignorance of how these mechanisms were designed to work. Given that such features were standard elements of so many buildings, there is potential to make significant gains from identifying such patterns and enabling future projects to contribute to the enrichment of knowledge bases of building components.
Since the 1840s, specifications determined a sequence leading from Structure to Finishes. It is proposed that this archaic workflow may be used to advantage in augmenting the information relayed by surface scanning techniques. The increasingly mechanised era of building from 1880 onwards is however, significantly better documented in technical terms than previous periods through records of product literature, standardised procedures and material classifications. The practice of building specification that grew from a consolidation of professional expertise on similar lines in the UK and the US could provide the basis for increasingly accurate interpretation of surface measurements of buildings provided by 3D laser scan techniques. Technical indices, professional literature and Carnegie UK and US archives provide significant and rich resources which are unparalleled for other buildings in their breadth and scope and so offer a particular opportunity to develop these tools.
