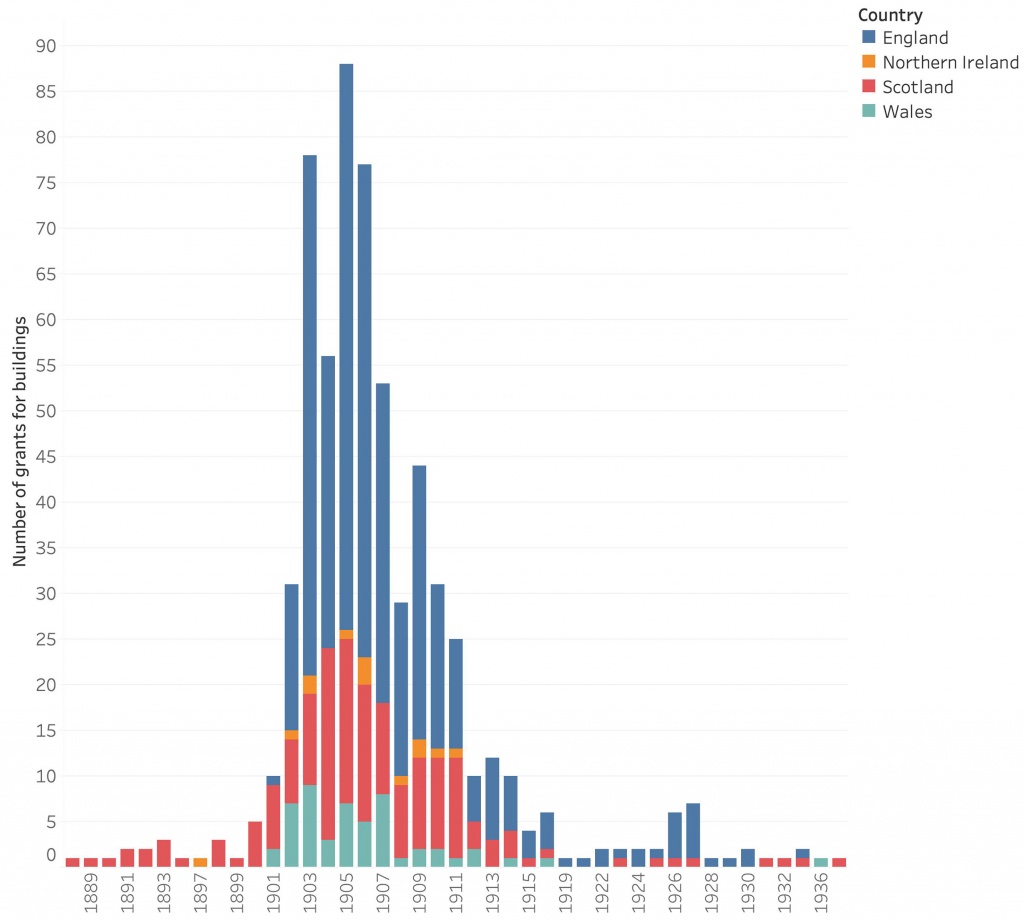Architectural Resources

The Carnegie library building programme in Britain took place within a short space of time. Building technology and Library designs were being standardised at a rapid pace in part through the Carnegie Library grant approval process itself which generally required design approval. This period of building, just before the first world war, was on the cusp of modern aims for efficiency but benefitted from the knowledge of generations of highly skilled craftsmen as well as the availability of high quality materials.
This early standardisation makes the identification of common or typical components a useful tool for recognising the original features of the buildings and their intended roles. These pages set out common building elements as identified in this research with some contemporary advertisements and technical details together with a couple of components developed as Historic Building Information Models, a typical building Life Cycle Analysis models and Computational Fluid Dynamics models demonstrating how the typical historic ventilation systems worked with ventilating turrets, barrel vaulted ceilings and terracotta grilles.
There are detailed discussions of these issues in the various project publications.
