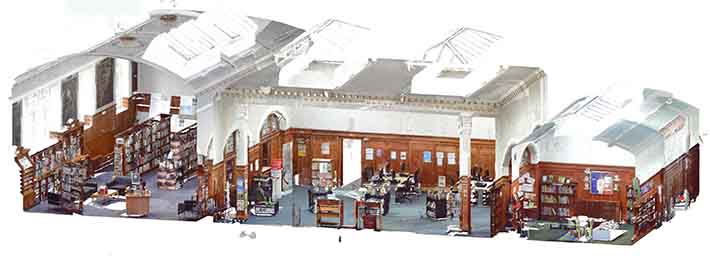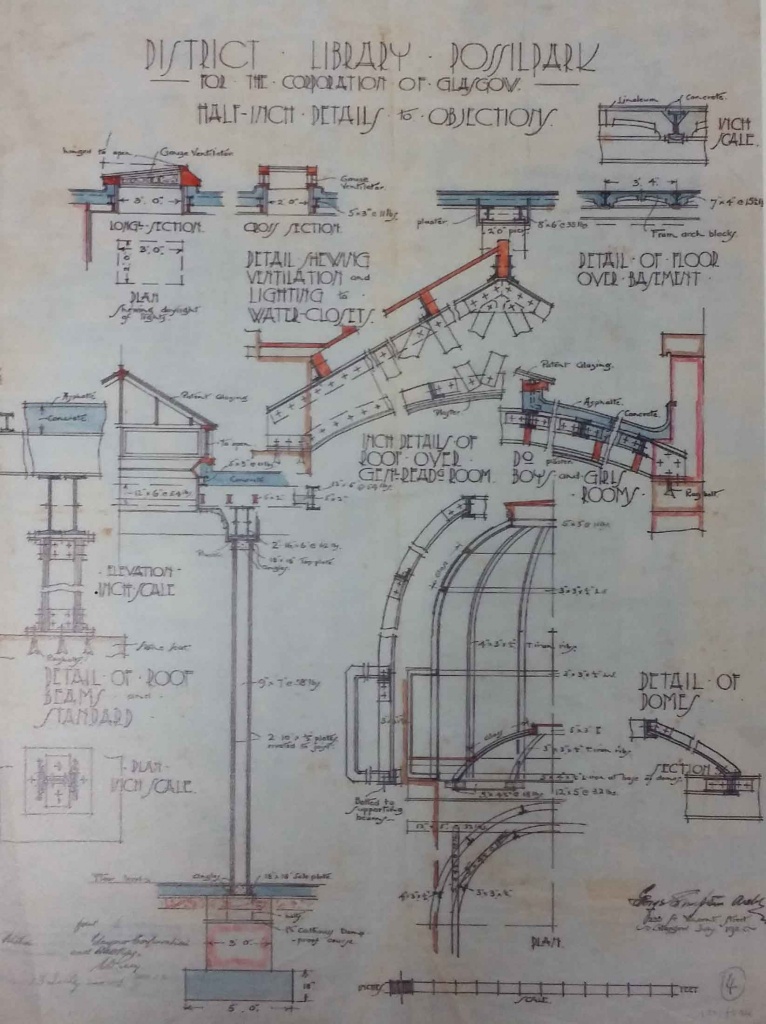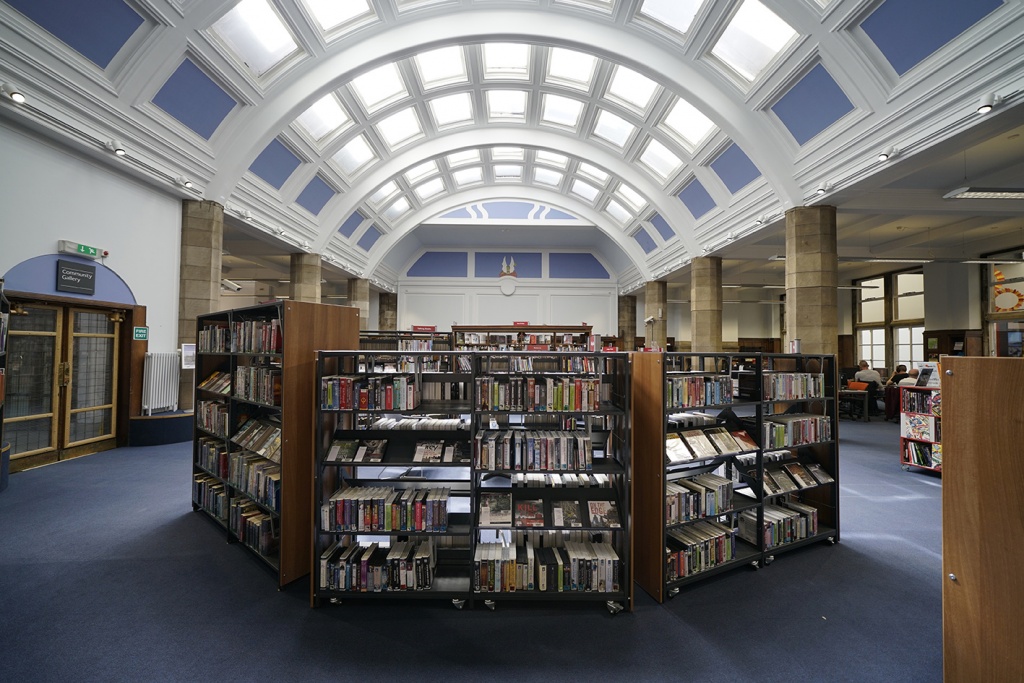Structure: steel and ferroconcrete vaults
It is no coincidence that Carnegie had made is fortune manufacturing steel towards the end of the nineteenth century. The availability of broad spanning steel trusses, first used for Victorian agricultural and railway buildings, enabled uninterrupted spaces and vaulted ceilings as shown here in the original design drawings for Possilpark library and the cut away laser scan of the interior today.

Whilst externally, they were often designed to appear to be traditionally constructed and designed buildings, the architects of Carnegie libraries (and many other public buildings at the time) were adept at exploring the potential of newfound patent structural opportunities using increasingly available standard steel sections.

The possibilities offered by steel construction began to be superseded by advances in the development reinforced concrete. The 1923 extension to Dunfermline Central Library (the first Carnegie Library in the world, built in 1883 in Carnegie’s home town) achieved a similar effect of providing a top-lit vaulted space by using reinforced concrete.

The account in the Architect’s Journal reflects a pivotal moment when designers began to reveal rather than conceal their use of new materials. Dismissive of the old building’s “sham Gothic architecture fashionable in the seventies and eighties of last century”, it praised the “more architectural use of reinforced concrete” adopted by the architect of the new extension, James Shearer; “…the concrete construction supplies the actual basis of the finished design. The panels of the flat ceilings, for example, are those that result naturally from the sizes and spacing of the concrete beams, and the arches and sub-divisions and coffers of the barrel vault (35 ft. clear span), all are indispensable elements in the structure, and nothing superfluous has been added.”[i]
[i] Architect’s Journal 25.4.1923 p723
