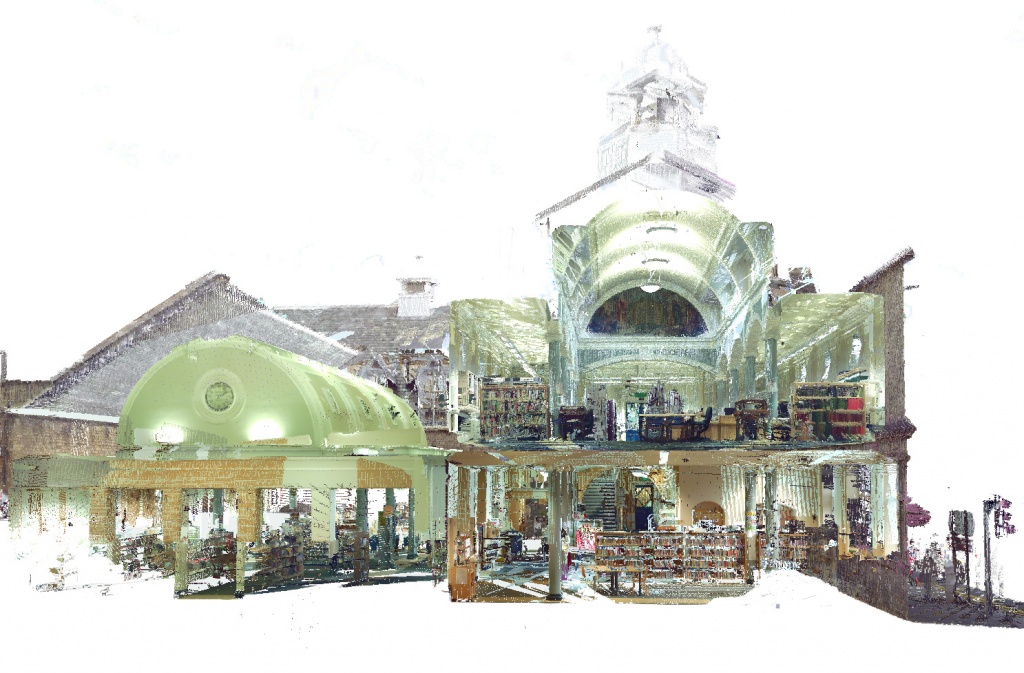Floors and stairs

Carnegie libraries were designed at a time when fireproof construction had become mandatory, as such the majority of intermittent floors are made up of various patent fireproof assemblies which encased steel structures in concrete. These systems were installed and then finished by proprietary firms who offered a range of durable floor finishes suitable for public buildings.
Grand staircases connected ground and first floor rooms but used a relatively small palette of durable finishes, namely; parquet (or wood block), terrazo, marble or encaustic tiles. The following pages illustrate examples of these and note the open Carnegie Library buildings where these have been identified.
